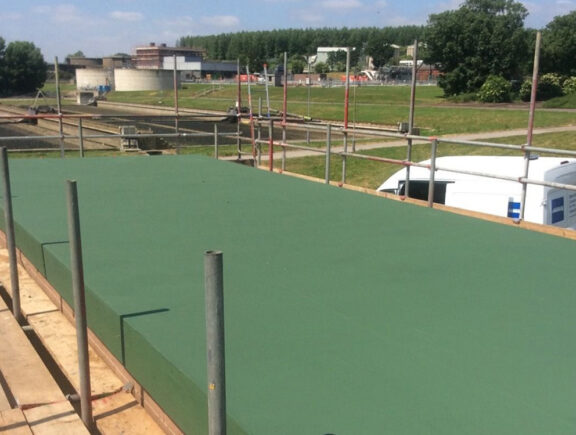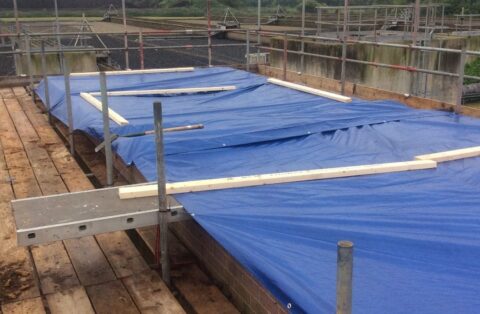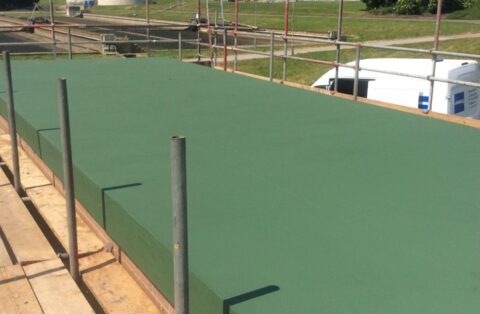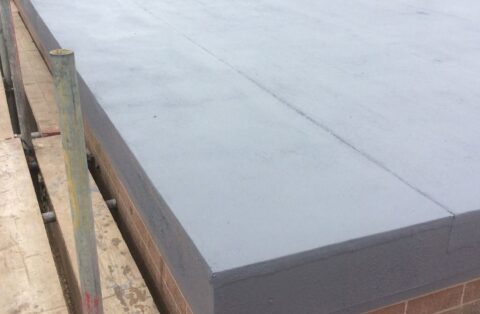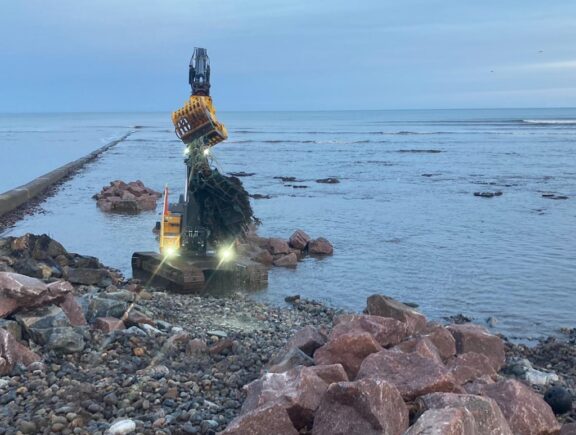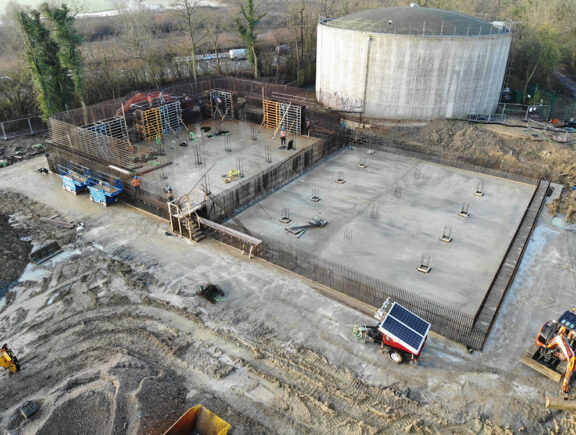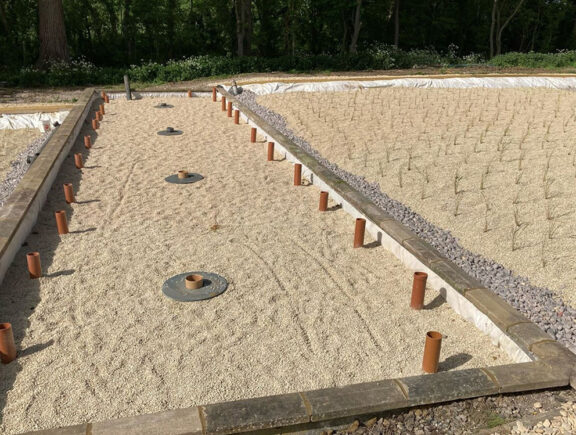Once the works had been rescoped, scaffolding was erected to the full roof perimeter to allow safe access to the structure. The original roof was then completely removed due to rot, caused by the water ingress. The building was kept watertight during the removal to ensure the critical internal equipment was not damaged. A new roof structure was then constructed using timber and plywood.
Once the new base structure was complete, the new waterproofing system was installed. An epoxy roofing system was then applied to fully waterproof the building, this included a fiberglass reinforcing matting.
A primer coat was applied to the plywood to provide an initial seal, followed by the installation of 2no coats. The structure was completed with a final, green coat to minimise the impact of the building on the surrounding environment.
Following a successful inspection, the asset was signed off and handed back to the client.
