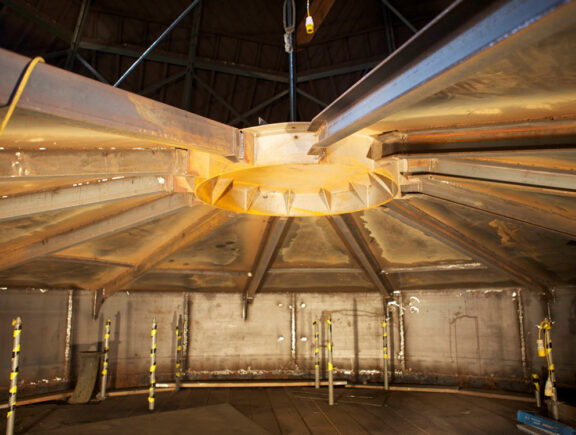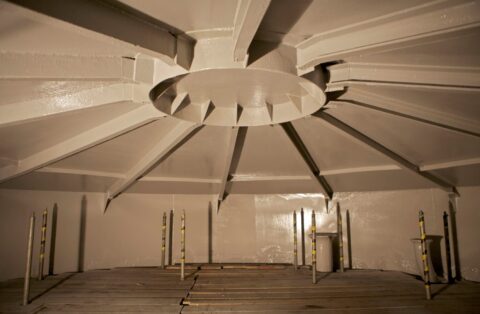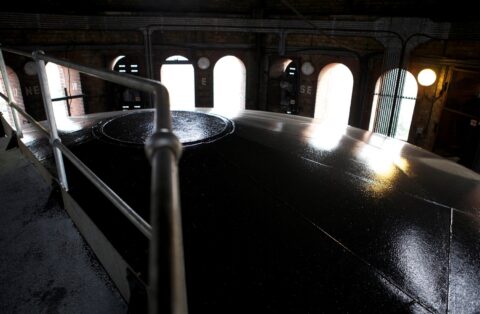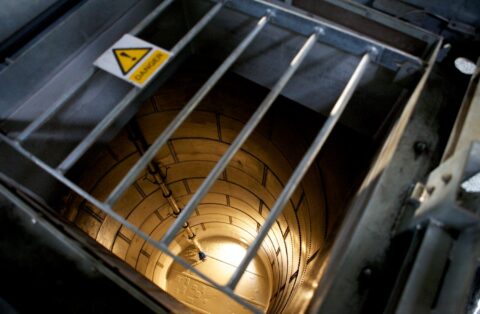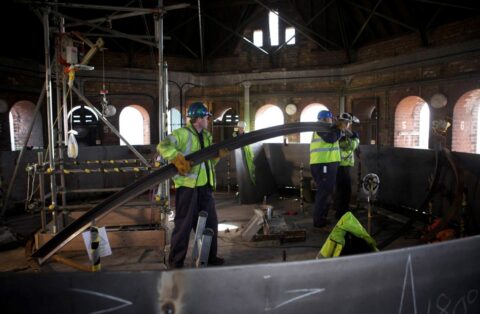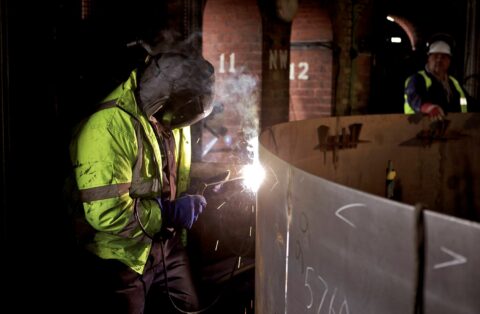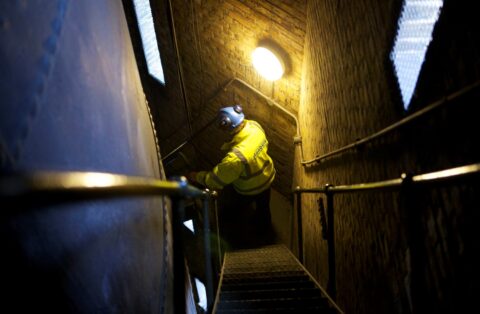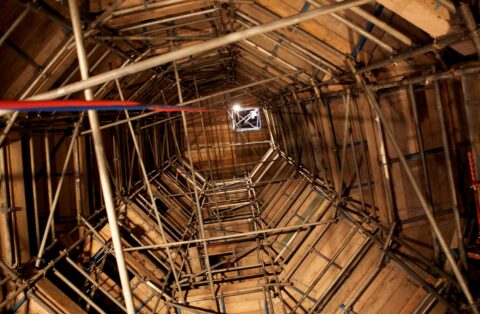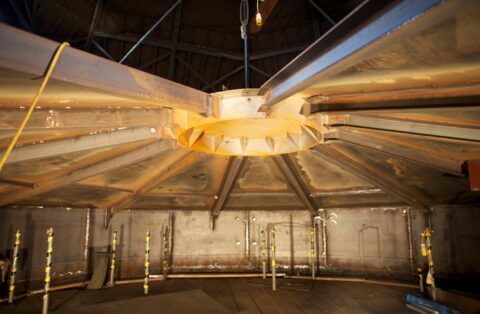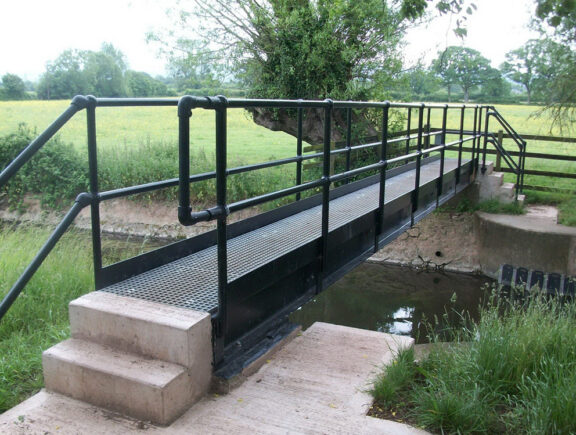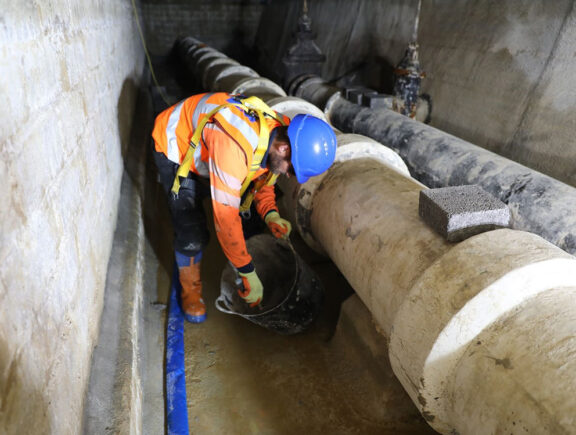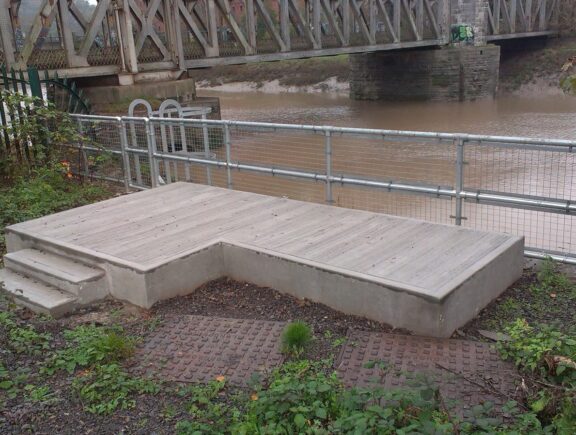Upon our initial survey we inspected the tower and tank within. The tank had only a temporary flat roof and cover which required removal and a design of a new permanent carbon steel roof was to be offered to allow permanent cover for the potable water.
The new roof design proved challenging due to the age and design of the existing tank. Although an initial design was made prior to commencement this was continuously altered to allow correct measurements of plate sections. The top 1m of the tank was cut away and disposed of before replacing with a new welded steel top section and the new roof was slowly welded into position.
The project was slow because of difficult access for materials. The only way to lift materials to the tank roof area was through the tank itself. A large opening was cut into the shell of the tank at floor level in a location opposite the entrance to the tower which would allow scaffolding to be carried and erected within the tank. The scaffold was an internal birdcage with a full working deck beneath the roof. When scaffolding was complete a 300kg hoist tower was connected to lift up materials. This was used to lift each section of roof up into position before they were welded into place.
The new roof was to allow for 2 new Techno Cover inspection hatches with hand railing around this area for safety of operatives and inspectors. Once the installation of new roof was complete, refurbishment of the existing tank and new roof was set to begin. The scaffold was used for a full internal abrasive blast clean to remove existing lining, surface matter and corrosion to a surface standard of SA2 to SA2½.
Prior to relining, the cast iron wall thicknesses of the tank were measured and numerous steel patch plates were welded to areas which were found insufficiently low and where obvious pitting was present. Following these repairs the entire internal surface of the tank was re-lined with a solvent free Urethane system approved by the Drinking Water Authority. A total system thickness of 1000 microns DFT was applied to guarantee a full life expectancy.
The external surfaces of the roof were hand prepared and a full Solvent Free Epoxy system was applied to allow external protection of the new steel.
Upon removal of scaffolding the 21” non return valve was replaced with new and all corroded pigeon screens to the tower were replaced with stainless steel and then the final task was to re-seal the access opening in the bottom of the tank shell. This was sealed with steel plate and a new 600mm diameter manway with davit arm installed for a future access point at ground level.
