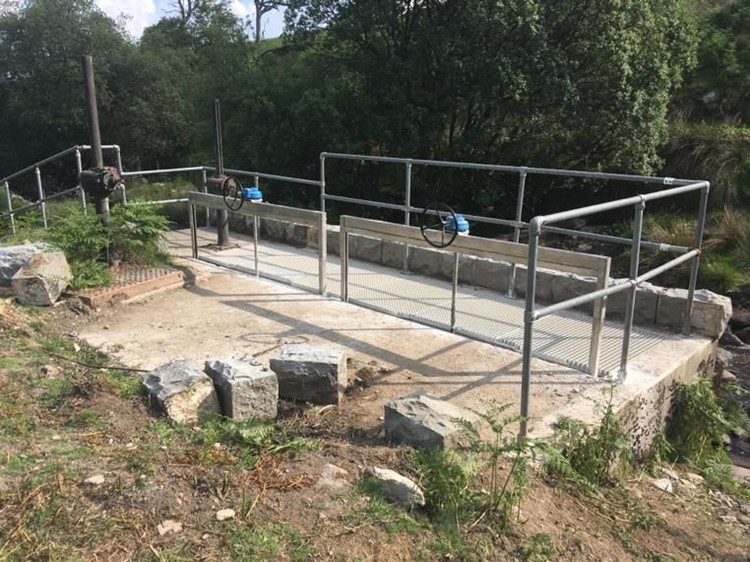CATCHWATER INTAKE MODIFICATION
Stonbury was contracted to carry out modifications to an intake located on an impounding weir and off-take structure. The intake was used to abstract water from the catchment and divert it to a nearby raw water reservoir via a 42-inch underground pipeline. However, the structure was failing to effectively screen river gravel, debris and fish from entering the pipe.
The modification works were required; to reduce the risk of debris and highly mobile river gravels being drawn into the intake pipe, provide a fish passage that allows fish through the structure unharmed, and to address the client's safety concerns regarding maintenance teams being required to enter a confined space to clean out the intake main.
The scope of works included:
- Removal of existing reinforced concrete roof slab to chamber and replacement with removable GRP flooring for screen inspection
- Design and installation of bar screens, frames and penstocks
- Construction of a designed opening slot into the existing weir with exposed surfaces to aid fish passage
- Installation of a pre-barrage on the downstream apron to create a stilling pond for fish to rest in
The site was located adjacent to a river, in an extremely remote and rural area, with limited access and uneven ground. This proved to be challenging in relation to providing the plant and materials required onsite. The asset was also located within the watercourse, so works could only be carried out when river levels were low enough to allow safe access.
The scope of works required the team to carry out some tasks under hazardous conditions, including working at height, working in or close to potentially fast-flowing water, working in confined spaces and manual handling of heavy equipment. Stonbury worked alongside the Principal Designer to address some of these risks, including;
- Using GRP beams as a durable, handleable and low maintenance alternative to heavy steel beams, this removed the need for manual handling of heavy equipment within a challenging environment
- Slab removal – Installing lifting eyes on the areas of the slab to be removed, followed by the use of a track-saw to cut 1m square sections. This removed the requirement for a scaffolding and crash deck inside the intake structure and the need for working within confined space conditions
Stonbury maintained a close and positive working relationship with the client’s technical team throughout the scheme, to ensure weather and river flow conditions were considered at all stages of the project. This integrated approach also allowed the delivery team to work closely with the supply chain to drive carbon reduction through the use of GRP open-mesh flooring and GRP beams instead of steel.
The designs and calculations provided by Stonbury to remove the concrete chamber lid and avoid the use of scaffolding onsite enabled work to progress in advance of the end of the AMP period. The project was completed without any health, safety or environmental incidents due to careful planning and mitigation of site risks.
On completion of the works, the client expressed their delight at the safe completion of the mechanical installation in a remote and inaccessible operational location.


